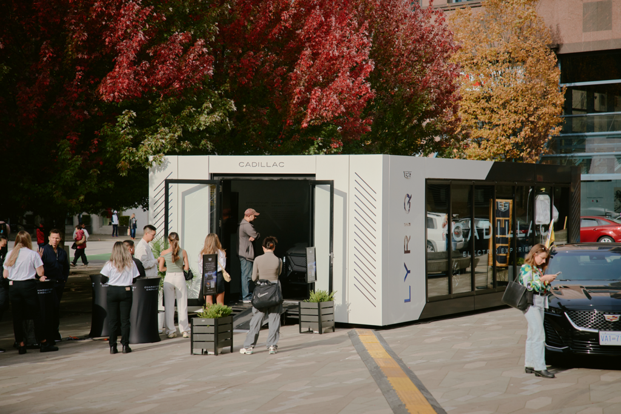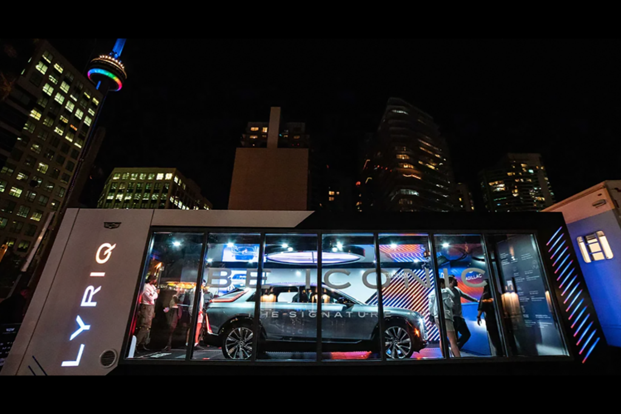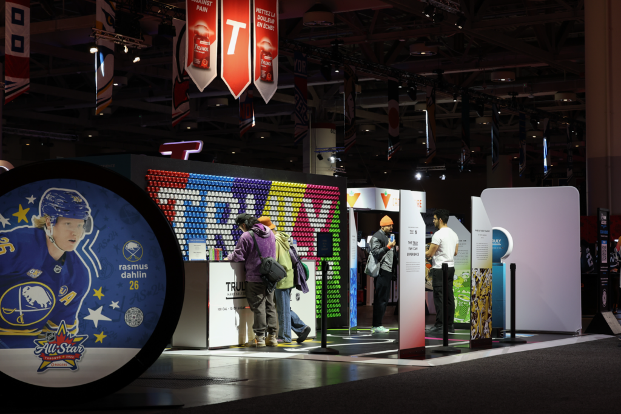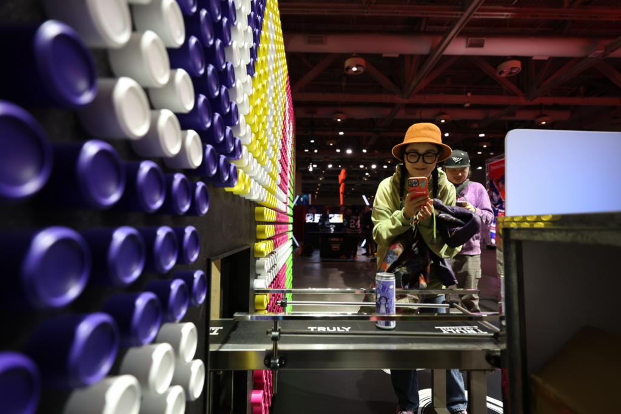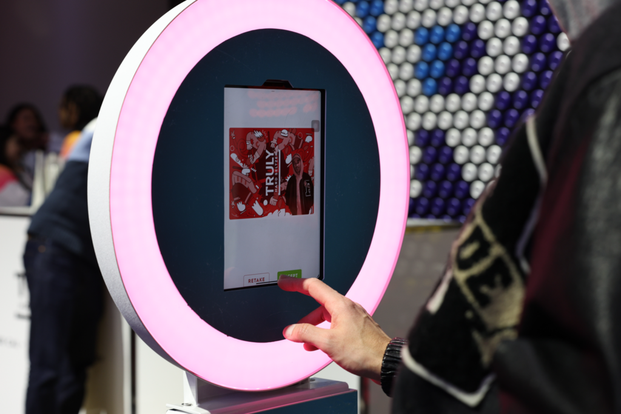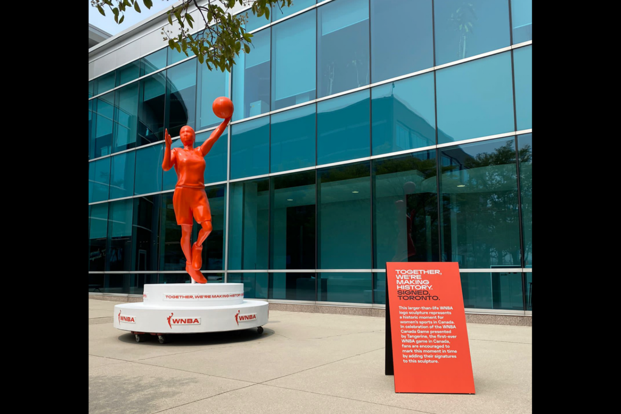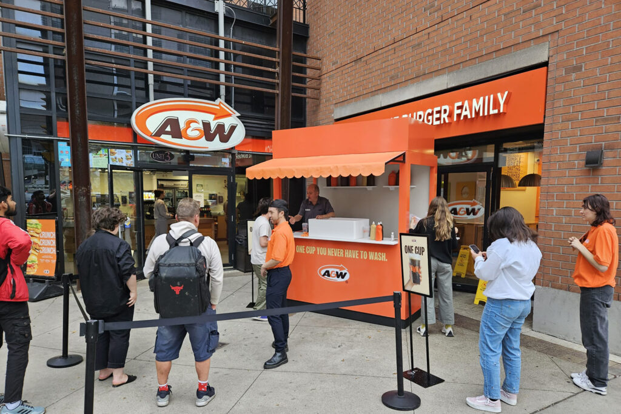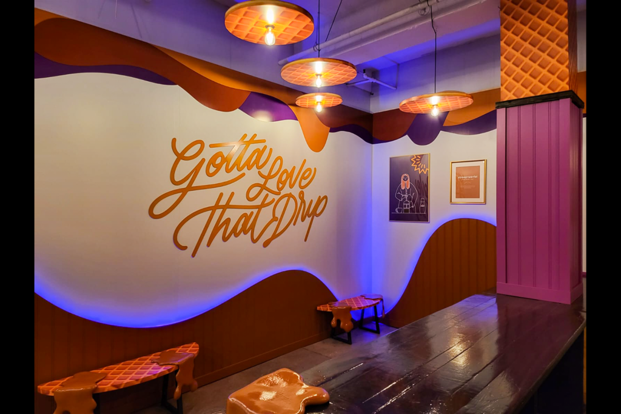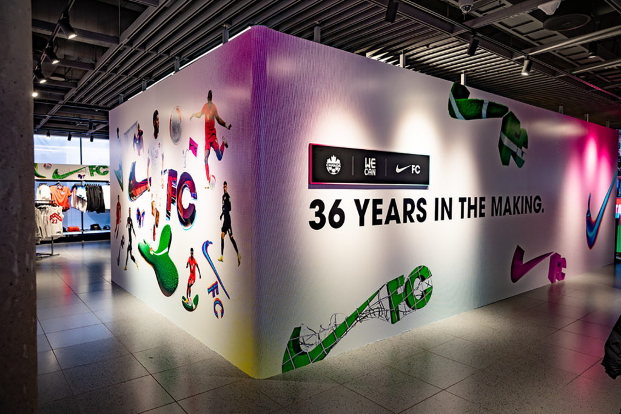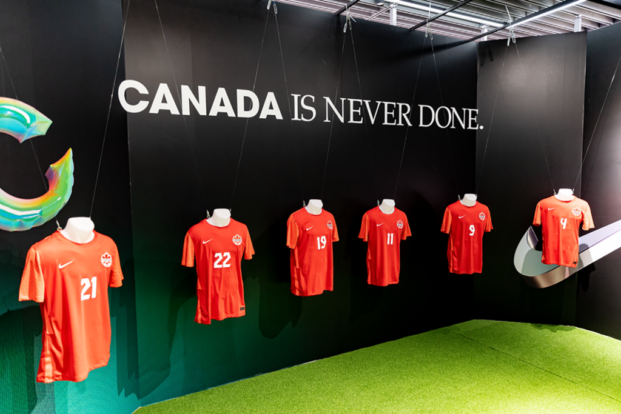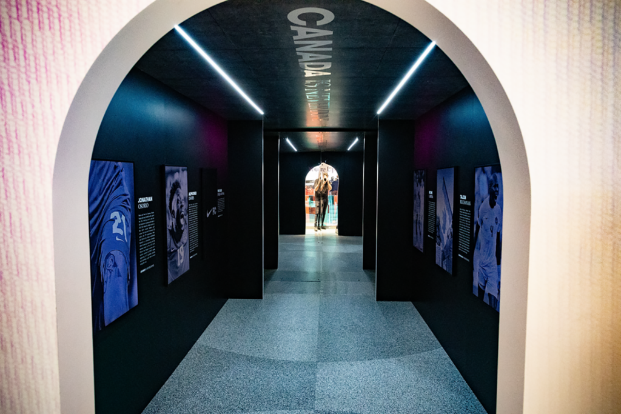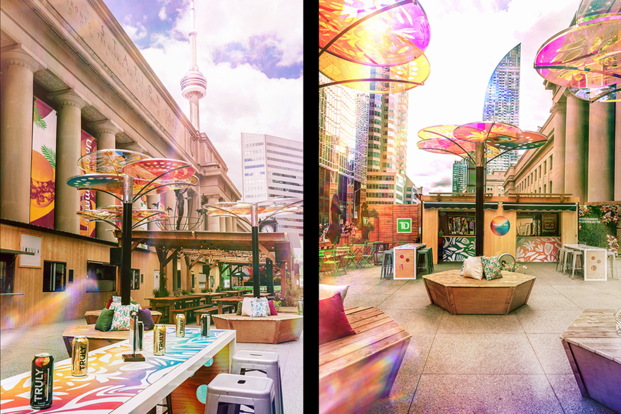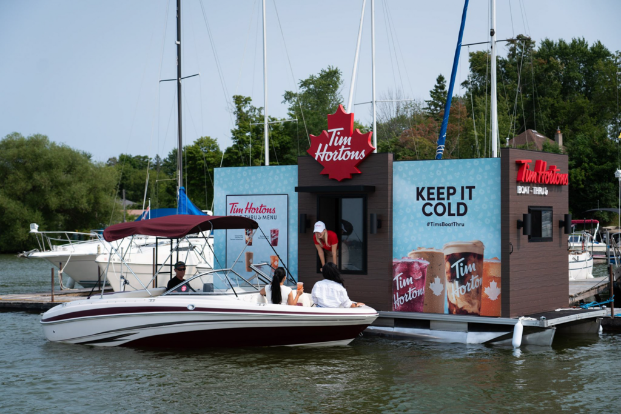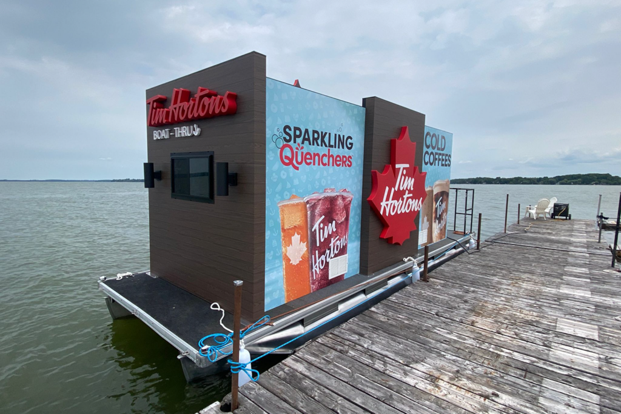
Creative concepts, realized.
Mawg Design is your partner for experiential marketing, trade shows, retail interiors, and impossible projects! Our clients include small business and corporate entities, ranging in size and scale. Our service relationships are personal – we’ll guide you through the process of turning your ideas into fully realized projects.
Mawg has industrial facilities that encompass digital fabrication and traditional craftsmanship. From general project management to fabrication, transportation, installation, and asset storage, you think it ~ we’ll make it.


Fast Facts:
2015
Since 2015!
500 +
500+ projects done!
13+
Staff of 13+!
32,000
32,000
square feet of manufacturing!
100,000
100,000
square feet of storage!
30+
Work in 30+
cities all over North America and the world!

PROJECTS:


CAPABILITIES:
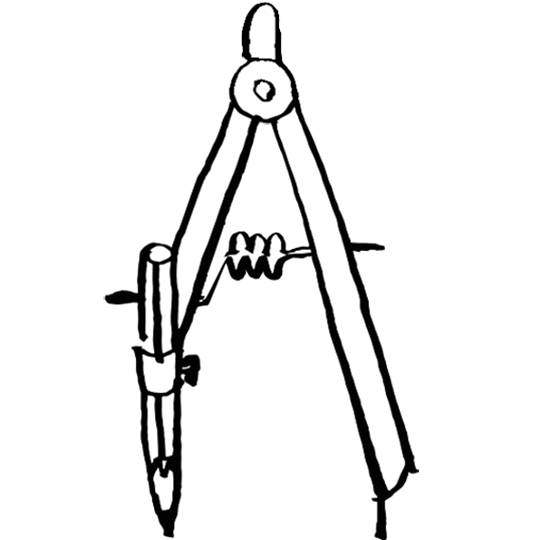
Design Excellence
Mawg stands for innovation in design and creativity.
We make your concepts into visually attractive realities.
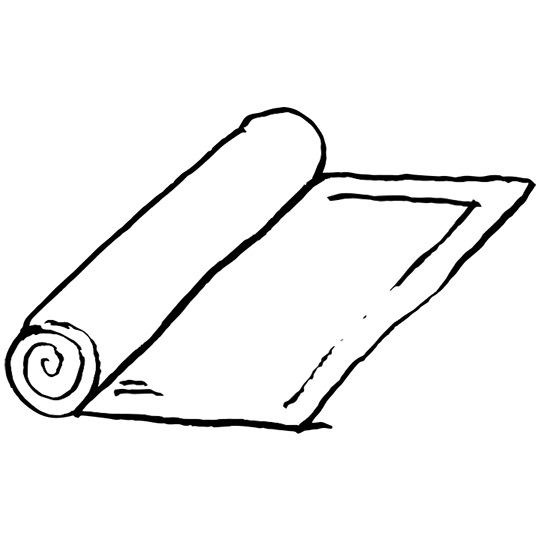
Engineering Mastery
We work closely with first-rate engineering firms, ensuring structurally sound and technologically advanced design.
Our aim is for precision and lasting impact in every project.
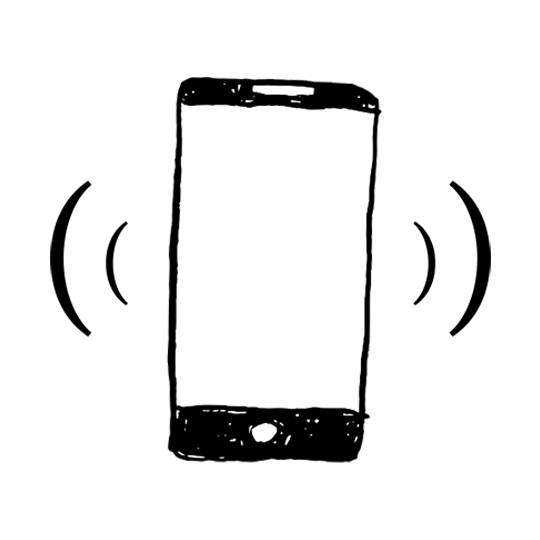
Project Management Expertise
Mawg offers end-to-end project management services, from inception to execution. Our team ensures meticulous planning, coordination, and oversight. We deliver your project on time, within budget, and to the highest standards of quality.
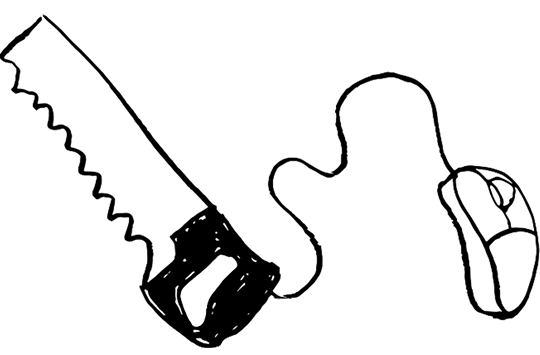
Digital and Physical Fabrication
Using cutting-edge technology for precision digital fabrication, as well as traditional craftsmanship for physical creations, Mawg offers a unique blend of modernity and skill to each project.
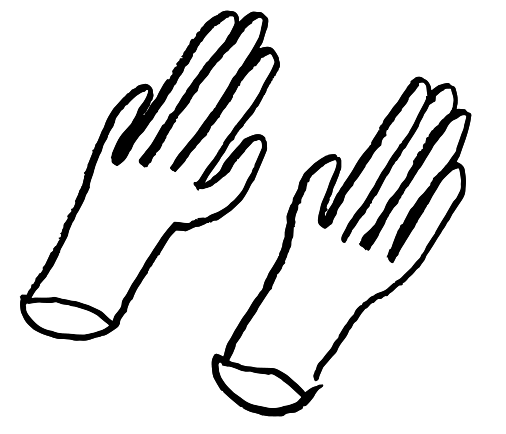
Installation and Dismantle Services
Mawg’s dedicated teams ensure flawless execution of projects.
Through our expertise and efficiency, we ensure seamless execution and careful dismantling when needed.
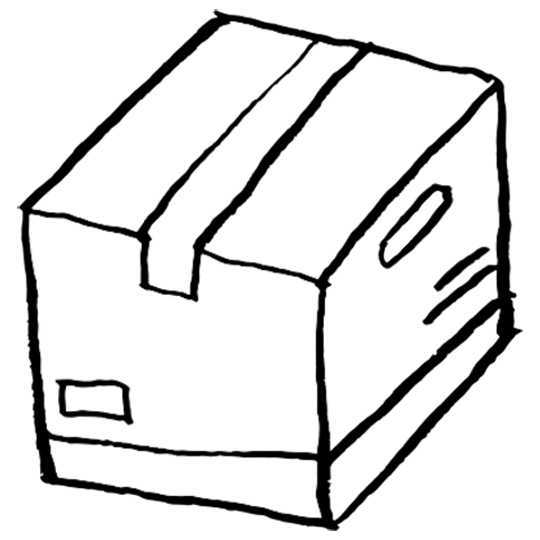
Logistics and Warehousing
Mawg Design takes the hassle out of logistics. From our secure warehousing capabilities, to the efficient team who manage delivery to the right place at the right time, you can rely on us before and after every activation of your project.

Who we work with:














VISIT OUR INSTAGRAM:
Want to see us in action?
Check out our instagram to see how we work.
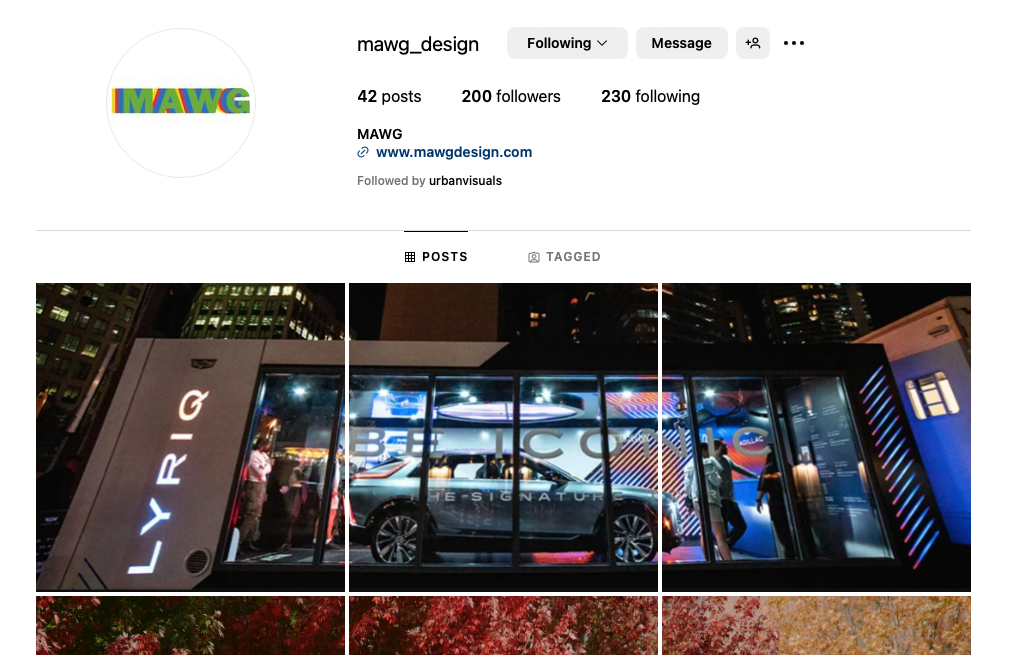

LOCATION:
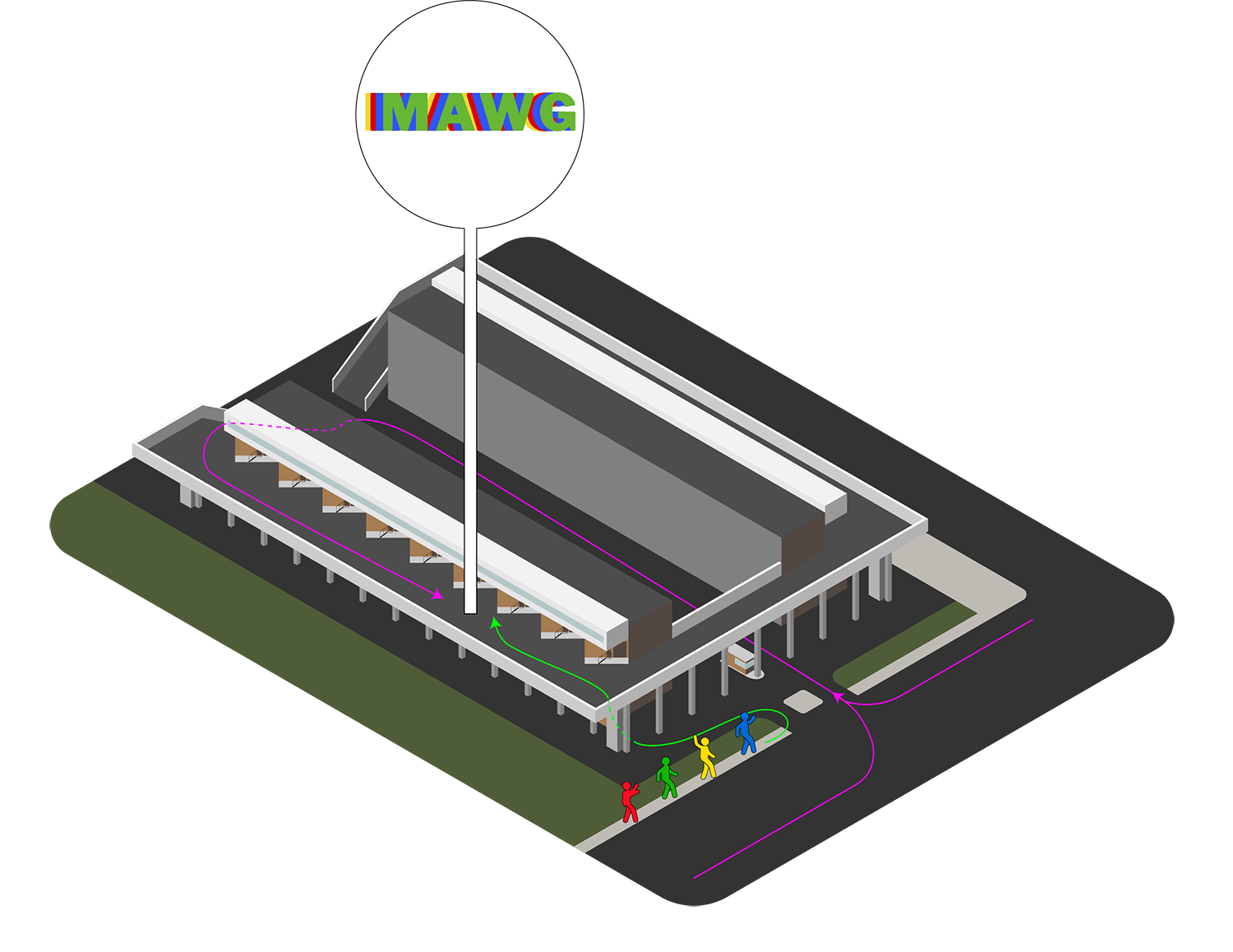
Mawg Design is located at Unit 203 on the second level of 500 Keele Street.
Car access:
Via Keele St., pass through gate and head west through lower-level lot.
Drive up ramp on left-hand side (ramp is one-way).
By Foot:
Use stairs located at south-east corner of 500 Keele St. When exiting stairs, Unit 203 is directly west on the right-hand side.

Let’s get Started!
Contact us for Experiential Marketing, Retail Interiors, Trade Shows, and Impossible Projects.
We’re excited to make your project happen.


